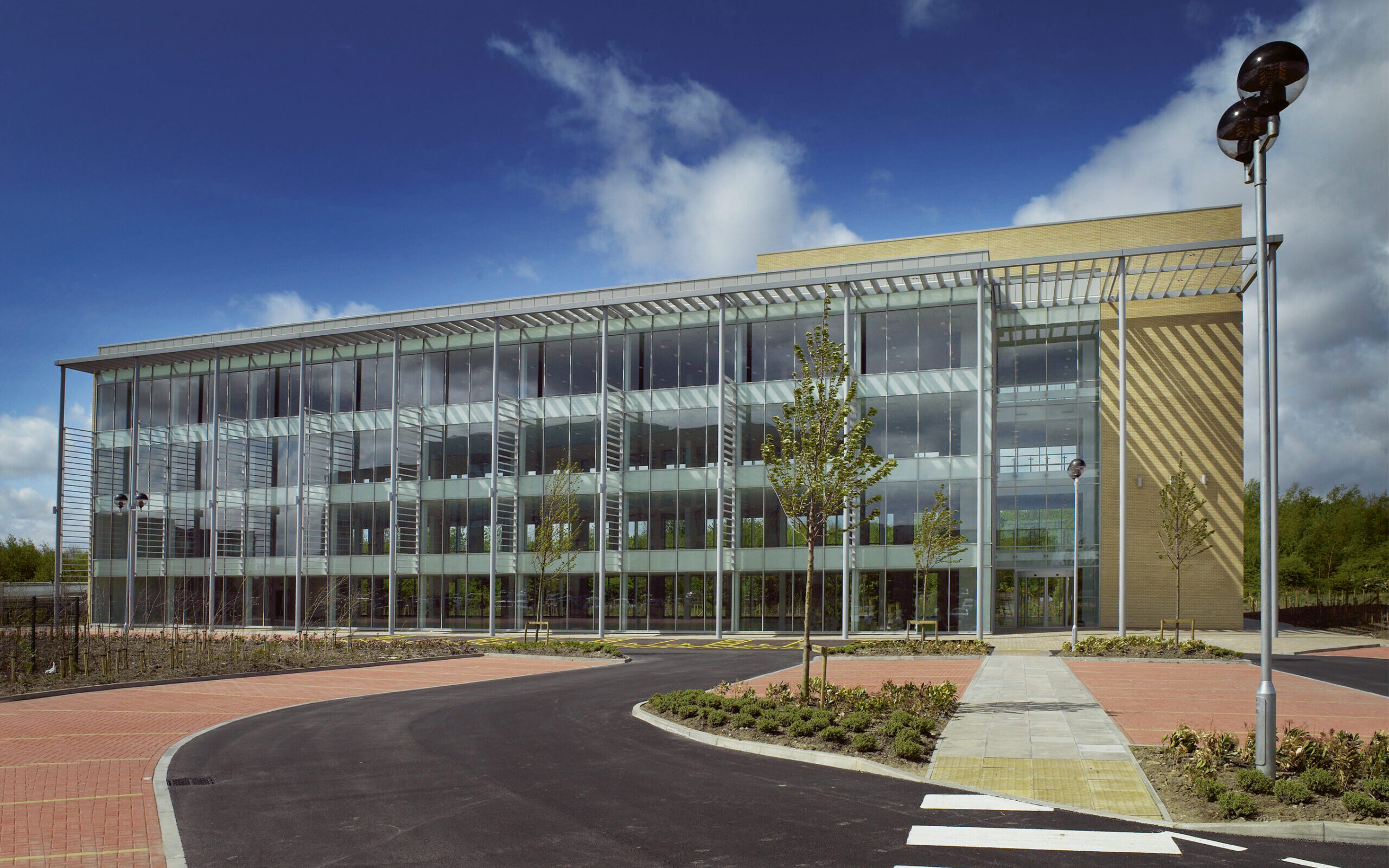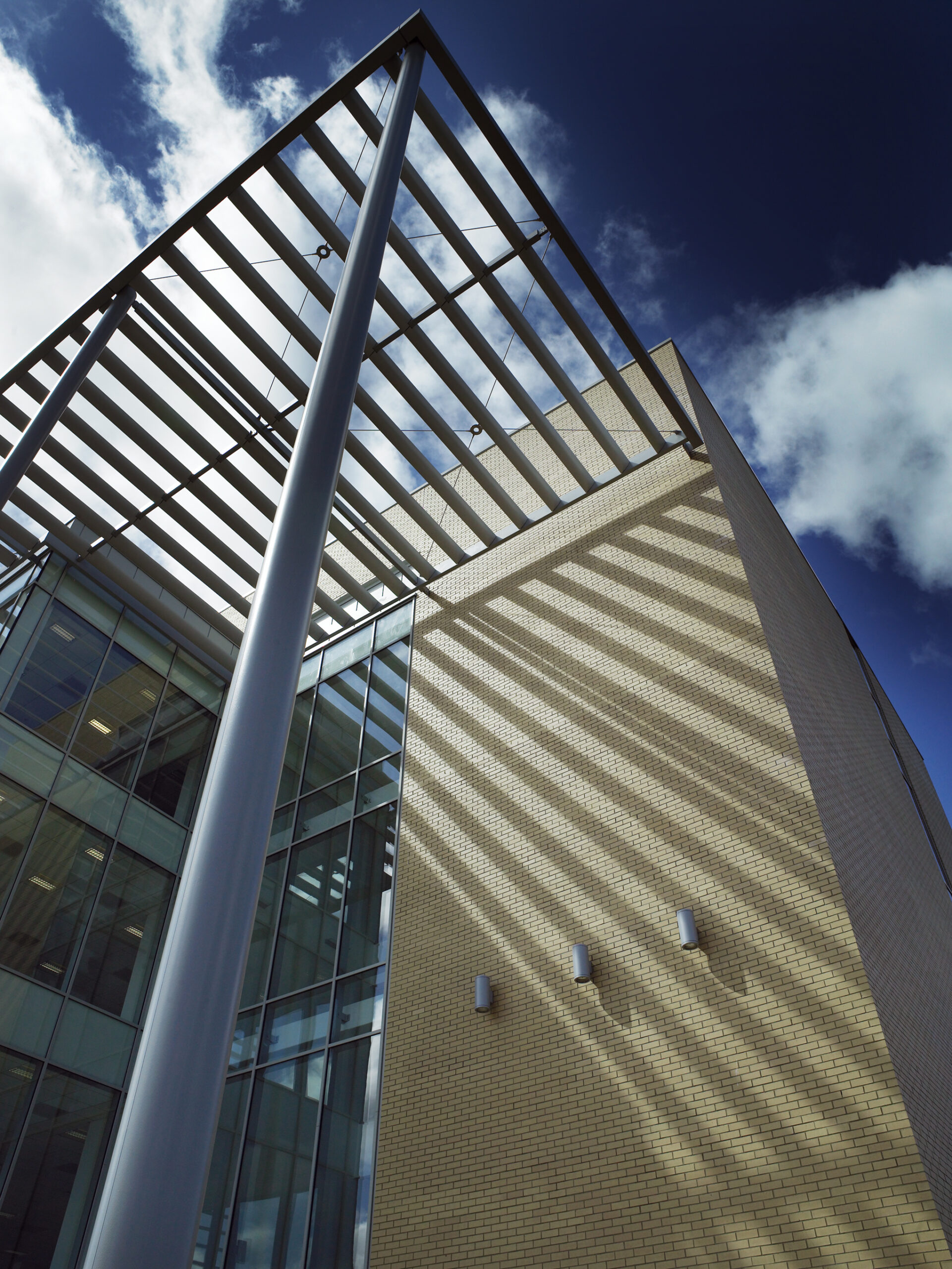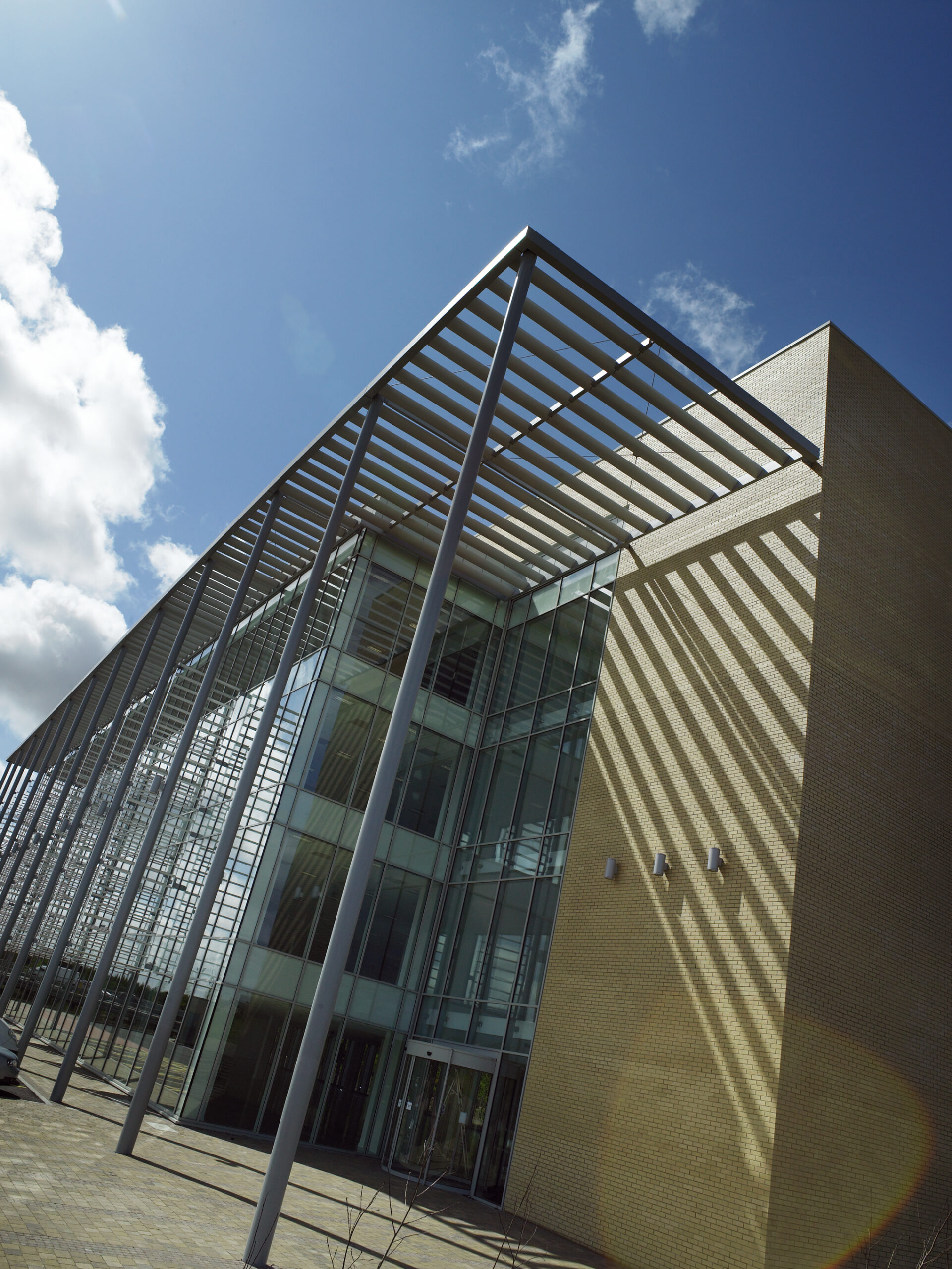
9B
Beautifully simple planning provides for uninterrupted, highly flexible floor plates. Externally, a west-facing terrace protected and enclosed by mature planting is perfect to enjoy the late afternoon sunshine.
Downloads
Contact Info
For BNP Paribas Real Estate enquiries:
Aidan Baker
e: aidan.baker@realestate.bnpparibas
t: 0191 227 5737
m: 07712 868 537
Features
- 1 story available (3rd floor)
- 1st & 2nd floors)
- 2 x 13 person passenger lifts
- 205 car park spaces (parking ratio 1:255 sq ft)
- 3 storey let to to SIEMENS (Grd
- 3m clear floor to ceiling height
- EPC rated B
- Full height reception and atrium
- Fully DDA compliant
- Rainwater recycling
- Reduced energy consumption by solar shading
- Solar heating
- Suspended ceiling with LG7 lighting incorporating T5 lamp technology
- VRF Air-conditioning

